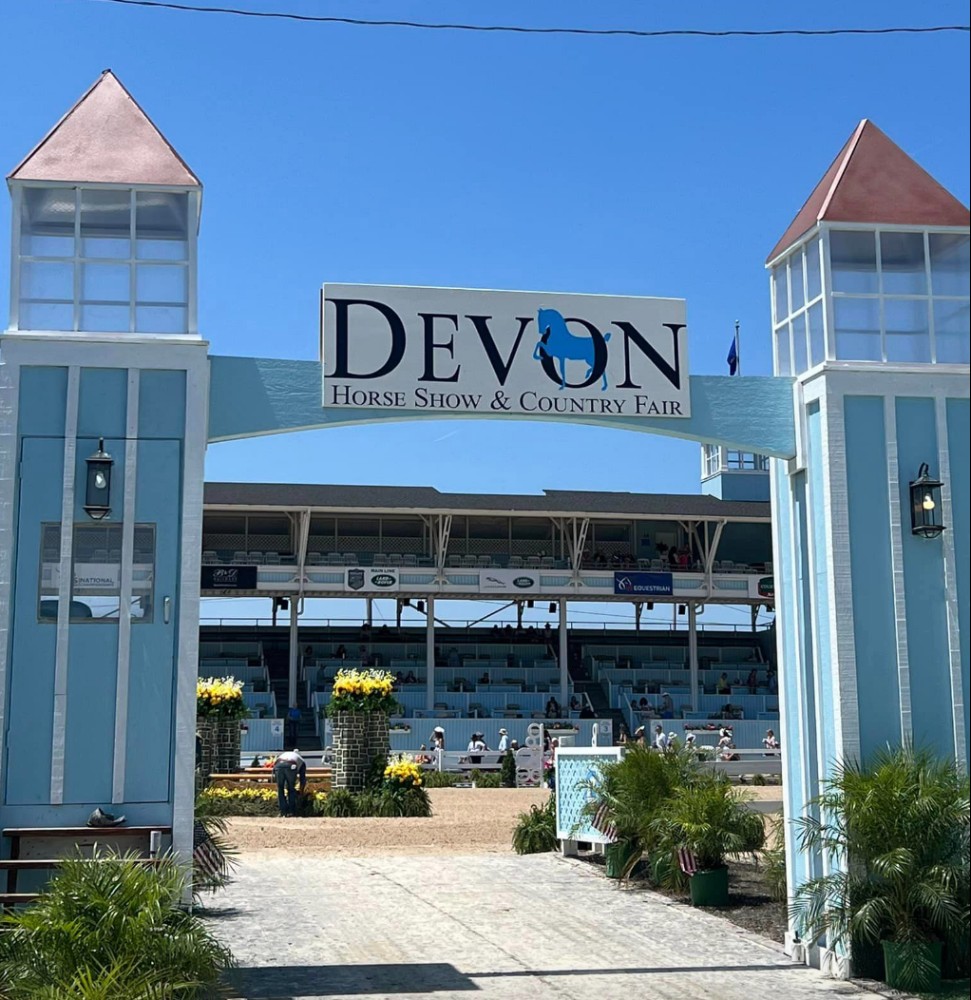
Chester
CHESTER COUNTY is a significant part of the Brandywine Valley. Vast farms, miles of stream filled valleys, fenced lined pastures, rolling hills, woodland, quaint historic villages and covered bridges paint the landscape.
Chester County is home of the famous Devon Horse Show and Devon Dressage and Country Fair, Ludwig’s Corner Horse Show and Country Fair and the world renowned New Bolton Center in Kennett Square. Valley Forge National Park offers 19 miles of equestrian trails. Chester County is a favored location for the entire equine community attracting some of the finest show and racing stables. The Pennsylvania Breeding Fund Program is a huge attraction among race horse owners and breeders. Philadelphia Park continues to attract top trainers and breeders from across the country.
This county is conveniently located to all Pennsylvania race tracks as well as Delaware, New Jersey, and New York. Home to Olympic Eventing Gold medalist Phillip Dutton, Olympic Eventer Boyd Martin & many other international riders, Chester County is the epitome of horse country.
View Properties for Chester 